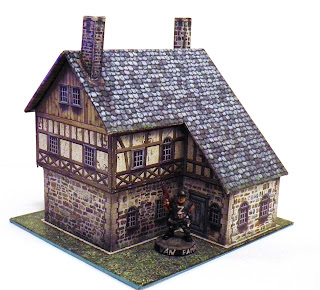Back in a comment on this post
daves-games-low-ruins-and-crosspiece on Vampifan's (
hereafter VtG for Vampifan the Great) blog, I threatened to do some posts on the
Dave Graffam Models that I've got and assembled; specifically the village chapel and 'cottage'. Well, they will be posted on at a later date; for this particular post the subject will be the Pub model.
I've chosen to do this first as the way I've used it highlights the great versatility of the products sold by Dave's Games. From the same pub model, I've made a 28mm pub, a 15mm pub and a pair of semi-detached cottages; pictures of which follow ...
 |
| 'Front' view of pub |
To begin we have the 28mm Pub I've made. In these first couple of pics, unfortunately the roof is off centre - oops! Anyway, for this particular incarnation, I chose red brick walls, slate tiles, to use the extension, tiled base and stone edges - all of which are the 'layers' that VtG wrote about in his post. Other options include a thatched roof, gray brick walls, various 'tudor' options, grassed base, etc. (
see 15mm pub below for some of these). I put the door in the end of the extension, and you can see 'Van Fampi' (28mm mini from eM4) here as scale
|
| Which door? too many choices .... |
Another view of the same build showing the other door I placed on it (with the layers you have options for how many doors and where they can be placed). You can see quite clearly here how the roof is offset too far.
 |
| 'Romeo, wherefore art thou?! ...' |
In this final pic of the complete build, you can see where I've placed the (once again!) optional balcony. Also, the marker on the roof, where I've yet to add the second chimney. As you might expect by now, the chimneys are optional and can be in multiple places.
 |
| 'Hmmm ... needs a coat of paint at least!' |
This was - IIRC - the third or fourth build that I put together, so it was the first that I've 'experimented' with. I tried to make the floors of the build seperate to ease access when used in play, and to the left is a pic of the first floor when the roof has been removed. You can see there is no interior detail nor are the windows or balcony door cut out - something I'm going to rectify in the future (honest!). None of the models from Dave Graffam have any interior detail ... and you can see the interior designer par excellence Van Fampi is not happy with this ...
 |
| 'Well it's better than nothing ... I guess ...' |
In the ground floor pic to the right and the one below, I've attempted to avoid the wrath of Van Fampi by adding detail. The interior 'wallpaper' is from
Worldworks Games' Aprtments and though not entirely 'right' for this build, I'm happy with it. Again I still need to cut out the windows; I should have done this befor sticking it all together ... it would have been much easier!
 |
| 'Needs carpet or vinyl - Something!!' |
So now onto the 15mm version. I made this by printing the files at 50% of normal size, and although I used the slate roof and extension options again, you can see that the first floor is 'brown tudor' this time and the attic is timbered - both were brick in the 28mm build - and the door on the extension is in a different place. I guess I should've put a 15mm figure next to it, but Van Fampi started sulking so he's here again. There's only the pic of this build as it doesn't come apart at all - even the roof is glued on.
And now to the cottages I 'bashed' from the Pub building. I wanted to have a small village that all looked to be the same style, so I've got 4 of these pairs assembled now, but as this is the only one with any interior detail, I've only taken pics of it. As you can see, I have cut the windows out of this and it was a real pain as I did it after I'd assembled it.
|
| 'Let's hope this is better!!' |
 |
| 'Well ... nope - just as bad, not even any stairs!' |
 |
| 'Repetitive, unimaginative - needs work!' |
Next time I post on DG Models, I'll do the Chapel - honest!
As a teaser for my next post though, here is one of the spaceships I was painting over the long weekend ...










